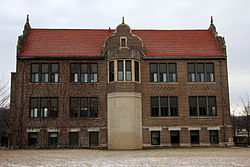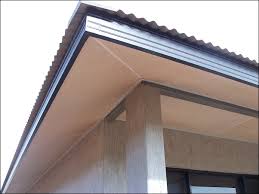Summit Avenue
The Summit Avenue tour was a great way to learn about the different houses in Minneapolis. The houses we saw on Summit Avenue were million dollar houses. We first saw the James J. Hill house. The tour guide gave a lot of great information about James J. Hill and the history of the house. We then saw his son's house which was right next door. Again, this house was flawless from the outside. We saw the F. Scott Fitzgerald house which is basically a bunch of town houses put into one.
The James J. Hill house was where we met as a tour group. I got to go inside to use the restroom before the tour and our guide showed us some areas of the house. I got to see the laundry room and parts of the downstairs.
The James J. Hill house had a couple of Dormer Windows which seemed to be very popular when the house was built.
This house belongs to one of the son's of James J. Hill. The window is a Palladian Window.
This is part of the front of James J. Hills son's house. This is a portico with a pediment roof with columns.
This is house shows columns in the upper window.
Above is one of the houses we went into. The owner let both of our tour groups inside. The outside of the house looks like it would be really dark and not really pretty on the inside. That all changes.
This was a little seating area that we saw.
This picture shows the living room of the house. Across from the couch is a grand piano. The fireplace was so beautiful just to look at. The room was full of white which gave me the idea of elegance. A lesson that I learned was don't judge a house by the outside. The exact lesson for everything else. The house that we went inside of was my favorite because I actually got to see the inside of it. I like the unique plant growing on the house. It made it different and it was just a beautiful house and nothing what I saw inside was expected.
History of Summit Avenue
The history of Summit Avenue dates back to the early 1850s, when Saint Paul was in its infancy. Mansions were starting to appear on top of the hill in the earliest days of the city.The district began to decline in the 1930s as many old mansions either turned into rooming-houses or went vacant for many years. The housing stock was not decimated by commercial development pressure, as the bluffs separating the Summit Avenue area from downtown St. Paul made it difficult for downtown to expand into the area. The area began to turn around in the 1960s and 1970s, as young couples discovered that the Victorian homes could be purchased affordably and could be restored over time. Neighborhood associations also formed and helped with preservation efforts. The Hill District is again one of the most fashionable places to live in Saint Paul.
Below is the link to get your own walking tour!
http://sites.mnhs.org/historic-sites/james-j-hill-house/summit-avenue-walking-tour
The link includes a description of the tour, times that the building is open and admission prices. There is a walking tour of Summit Avenue and of the James J. Hill house!
Enjoy!
History of Summit Avenue
The history of Summit Avenue dates back to the early 1850s, when Saint Paul was in its infancy. Mansions were starting to appear on top of the hill in the earliest days of the city.The district began to decline in the 1930s as many old mansions either turned into rooming-houses or went vacant for many years. The housing stock was not decimated by commercial development pressure, as the bluffs separating the Summit Avenue area from downtown St. Paul made it difficult for downtown to expand into the area. The area began to turn around in the 1960s and 1970s, as young couples discovered that the Victorian homes could be purchased affordably and could be restored over time. Neighborhood associations also formed and helped with preservation efforts. The Hill District is again one of the most fashionable places to live in Saint Paul.
Below is the link to get your own walking tour!
http://sites.mnhs.org/historic-sites/james-j-hill-house/summit-avenue-walking-tour
The link includes a description of the tour, times that the building is open and admission prices. There is a walking tour of Summit Avenue and of the James J. Hill house!
Enjoy!




































